1243 Verona, Placentia, CA 92870
1243 Verona, Placentia, CA 92870
$1,250,000 LOGIN TO SAVE
Bedrooms: 3
Bathrooms: 3
Area: 1756 SqFt.
Description
Tucked away on a tranquil cul-de-sac in Placentia, this charming single-story home offers 1,756 square feet of comfortable living space on an expansive 11,900 square foot lot. Thoughtfully designed with three bedrooms and three bathrooms, this inviting residence blends style, functionality, and modern amenities to create a truly exceptional living experience. Step onto the welcoming covered front patio, where you can relax and enjoy views of the lush front yard. As you enter, the spacious dining room greets you with oversized bay windows that frame a picturesque view of the vibrant landscape outside. Beyond the dining area, the heart of the home unfolds into a warm and inviting family room. Vaulted ceilings and two skylights bathe the space in natural light, while a cozy fireplace adds to the ambiance. The open layout seamlessly connects to the well-appointed kitchen, making this space perfect for gatherings. Here, granite countertops complement stainless steel appliances, while custom cabinetry with pull-out drawers provides effortless organization. Large windows above the sink offer serene views of the backyard, enhancing the home's airy feel. A stroll down the hallway leads to two generously sized guest bedrooms, each featuring ceiling fans and walk-in closets. Two beautifully remodeled guest bathrooms provide both style and convenience. Nearby, the thoughtfully designed laundry room includes built-in storage for added functionality. The primary bedroom suite is a retreat of its own, boasting high ceilings and elegant French doors that open to the side yard. The en-suite three-quarter bathroom offers both comfort and privacy. Outside, the backyard is an entertainer’s paradise, designed for relaxation and enjoyment. A sparkling pool and spa invite you to unwind, while a covered patio and pergola provide shaded outdoor spaces for dining or lounging. The stone firepit seating area is perfect for cozy evenings, and a charming chicken coop adds a unique touch to this stunning outdoor sanctuary. The two-car garage is equipped with built-in cabinetry for convenient storage, while additional features such as RV parking, a leased solar system, built-in speakers throughout much of the home, and a walk-in attic with R52 insulation value enhance the home's practicality and efficiency. Located near award-winning schools, a variety of excellent restaurants, and plenty of shopping destinations, this home offers the perfect balance of tranquility and accessibility.
Features
- 0.27 Acres
- 1 Story

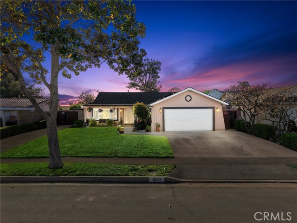
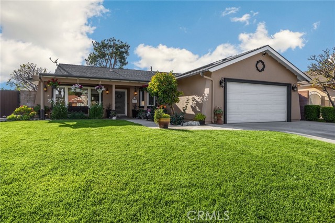
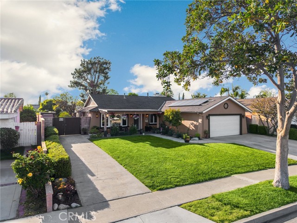
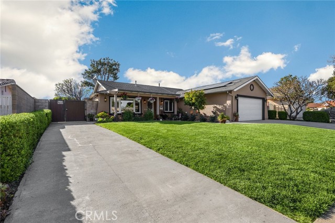
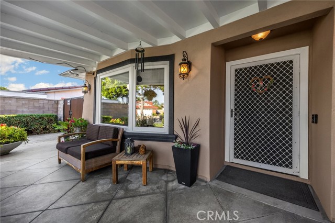
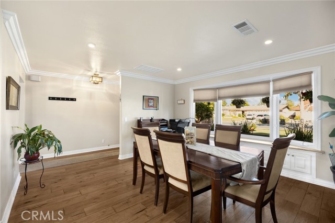
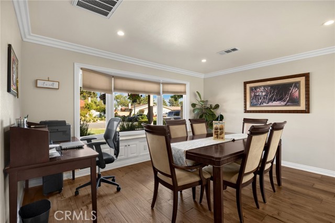
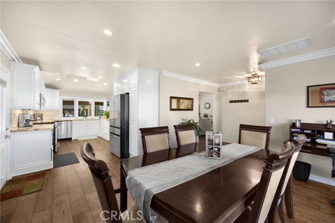
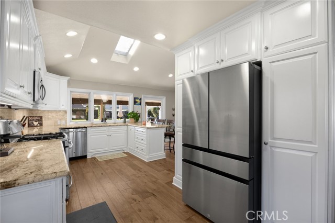
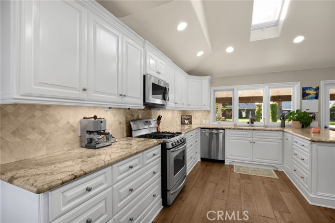
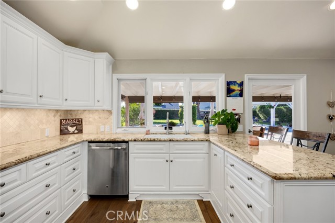
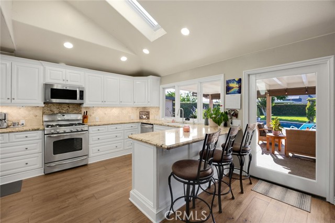
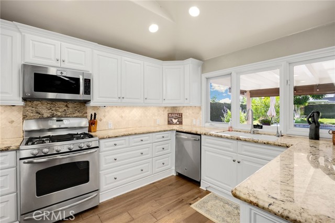
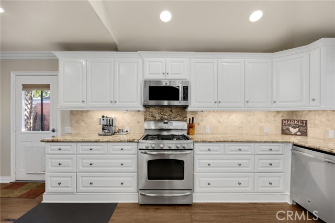
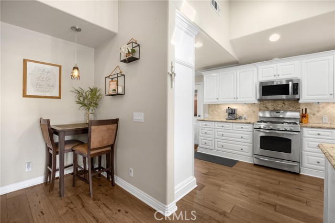
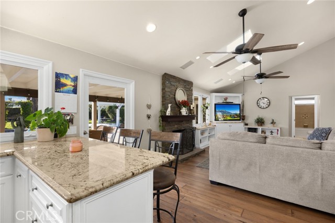
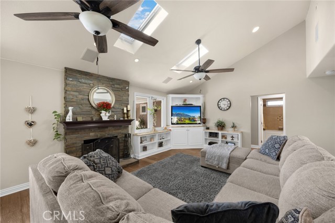
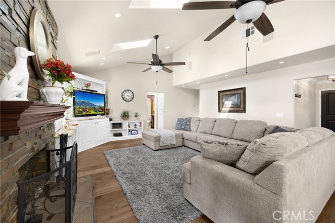
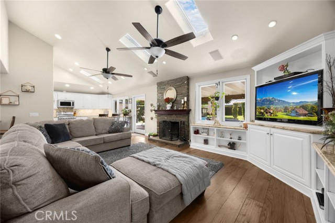
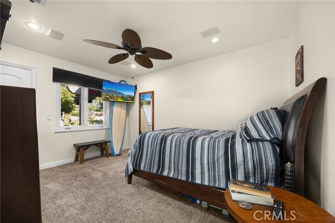
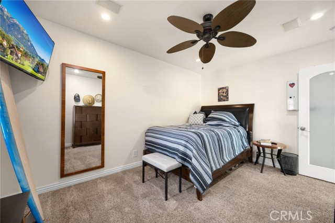
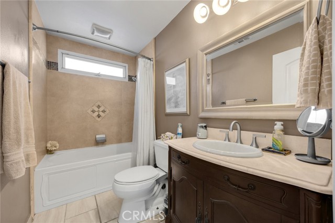
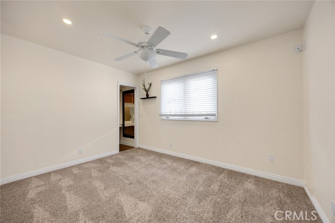
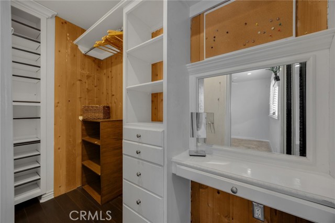
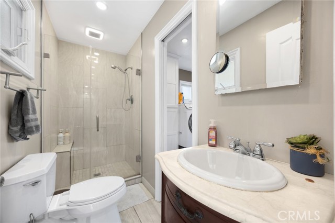
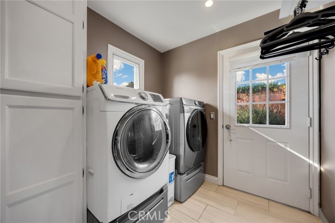
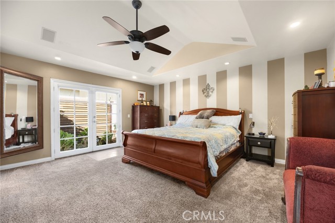
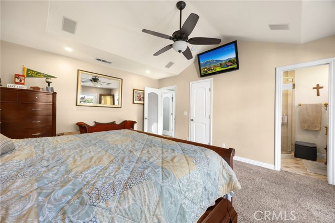
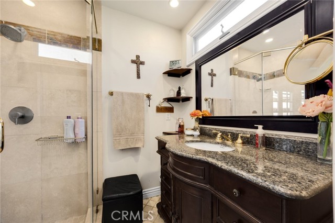
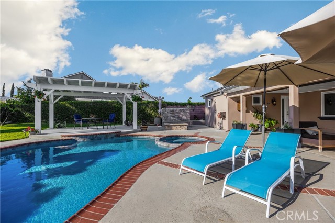
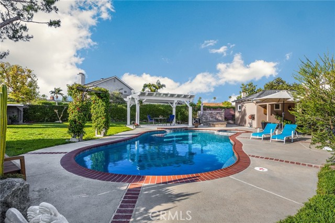
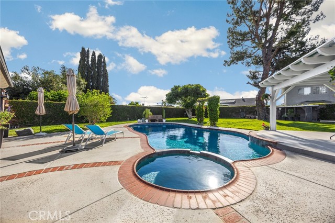
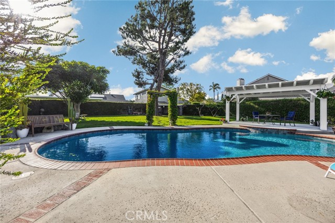
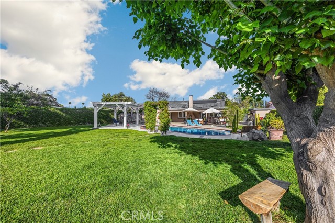
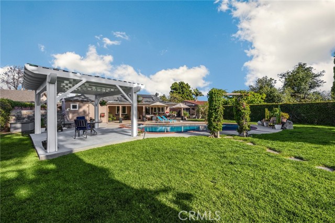
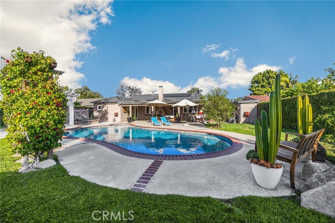
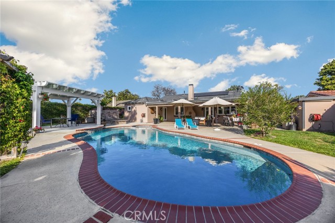
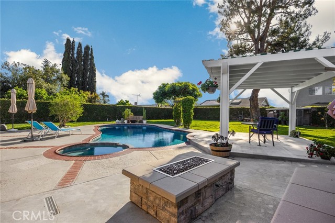
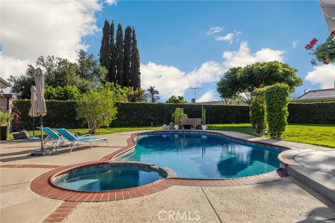
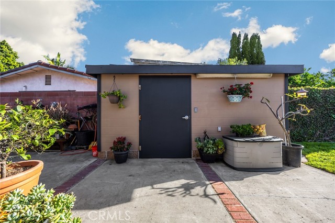
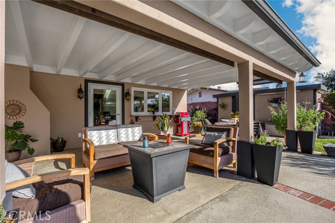
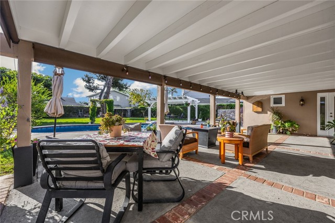
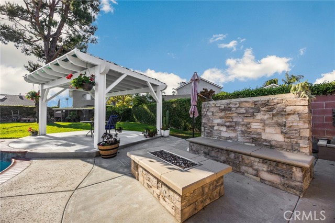
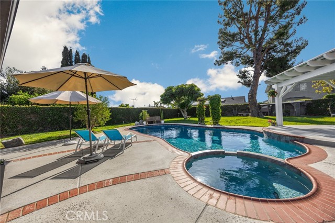
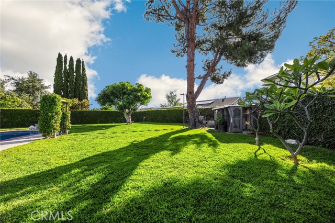
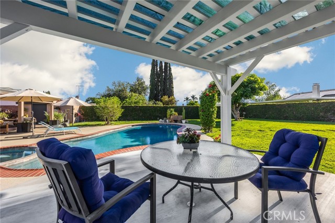
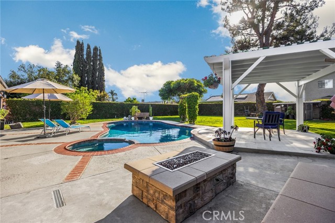
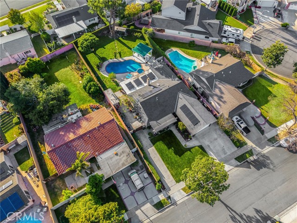
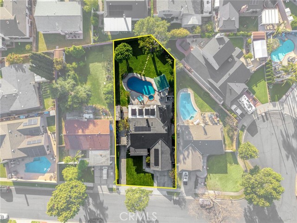
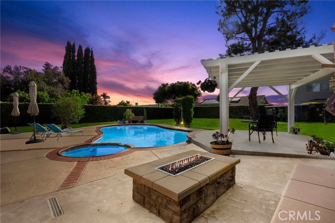


 6965 El Camino Real 105-690, Carlsbad CA 92009
6965 El Camino Real 105-690, Carlsbad CA 92009



